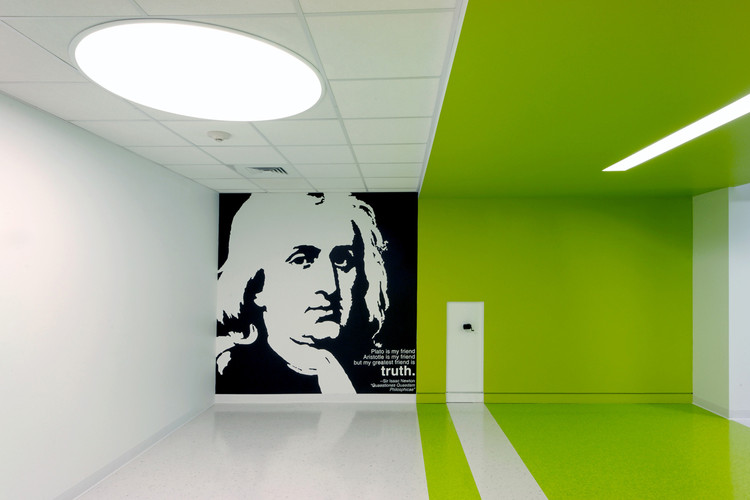
-
Architects: Dake | Wells Architecture
- Area: 5000 m²
- Year: 2010
-
Photographs:Architectural Imageworks
Text description provided by the architects. This renovation of Cheek Hall at Missouri State University provides new classrooms and a computer lab for the mathematics department on campus. An informal student lounge space is defined at the intersection of corridors by a donut of green, marking the transition from one department to another. The donut claims the corridor itself as part of the lounge, encouraging interaction between students and faculty. Brainstorming and study is supported by flexible seating and an interactive glass wall. Isaac Newton terminates the central corridor and keeps watch over the study lounge.
More images following the break.















